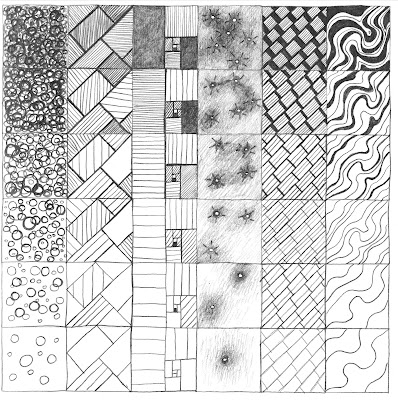EXP2: Week 3
36 Textures:
Chosen Textures:
Light:
Medium:
Dark:
Light Rail Stop Model in Sketchup:
Light Rail Stop in Lumion:
https://www.dropbox.com/sh/owdh3havmvyqe7d/AAARefOybJVzRoSN-41pVtd9a?dl=0
Selected Images:
Image 1: Overview of Station
(Light texture used on ramp sides)
Reflective of Santiago Calatrava's technological concept of using flowing skeletal structures to create a sense of dynamism and movement. I have tried to emulate this in my design through the use of two steel arches which support the pedestrian bridge with steel tension wires. I have further tried to reflect this sense of "flow" through the two ramps which provide access to the raised space from street level.
Image 2: View from University Main Walkway
(Medium texture used on lift shafts)
Reflecting Friedensreich Hundertwasser's design concept of blending a building with its landscape, I have used the grass on the access ramps to mediate between the street level and the raised space. This similarly reflects Hundertwasser's belief in integrating a design into its natural context.
Image 3: Platform View
(Dark texture used on platform sides)
I have further reflected Calatrava's design concept of flowing dynamism through the structure of the platform sunshades, mimicking the curvature of the steel arches in the smaller roof supports.
Image 4: View from Street
The station uses both its flowing structure, and the integration of greenery to blend with its context, and is able to provide a natural relief from the urban landscape.
Image 5: View from Pedestrian Bridge
Reflective of Friedensreich Hundertwasser's concept of using rooftop plantations, a garden has been added to the top of the pedestrian bridge, transforming this space into a more relaxed and casual area rather than simply a pedestrian traffic zone.
Model References:
Sketchup:
Benches sourced from Google Sketchup Warehouse, author alias DuMor, publish date unknown, accessed April 25th.
Trees sourced from Google Sketchup Warehouse, author alias Max Cat, publish date unknown, accessed April 25th.
Train sourced from Google Sketchup Warehouse, author Joseph Briggs, publish date unknown, accessed April 25th.
Anzac Parade Building Model provided by UNSW BE.
Anzac Parade Building Model provided by UNSW BE.
Lumion:
Characters, foliage, and vehicles were all sourced from internal Lumion library, accessed April 25th.
Anzac Parade Building Model provided by UNSW BE.
































